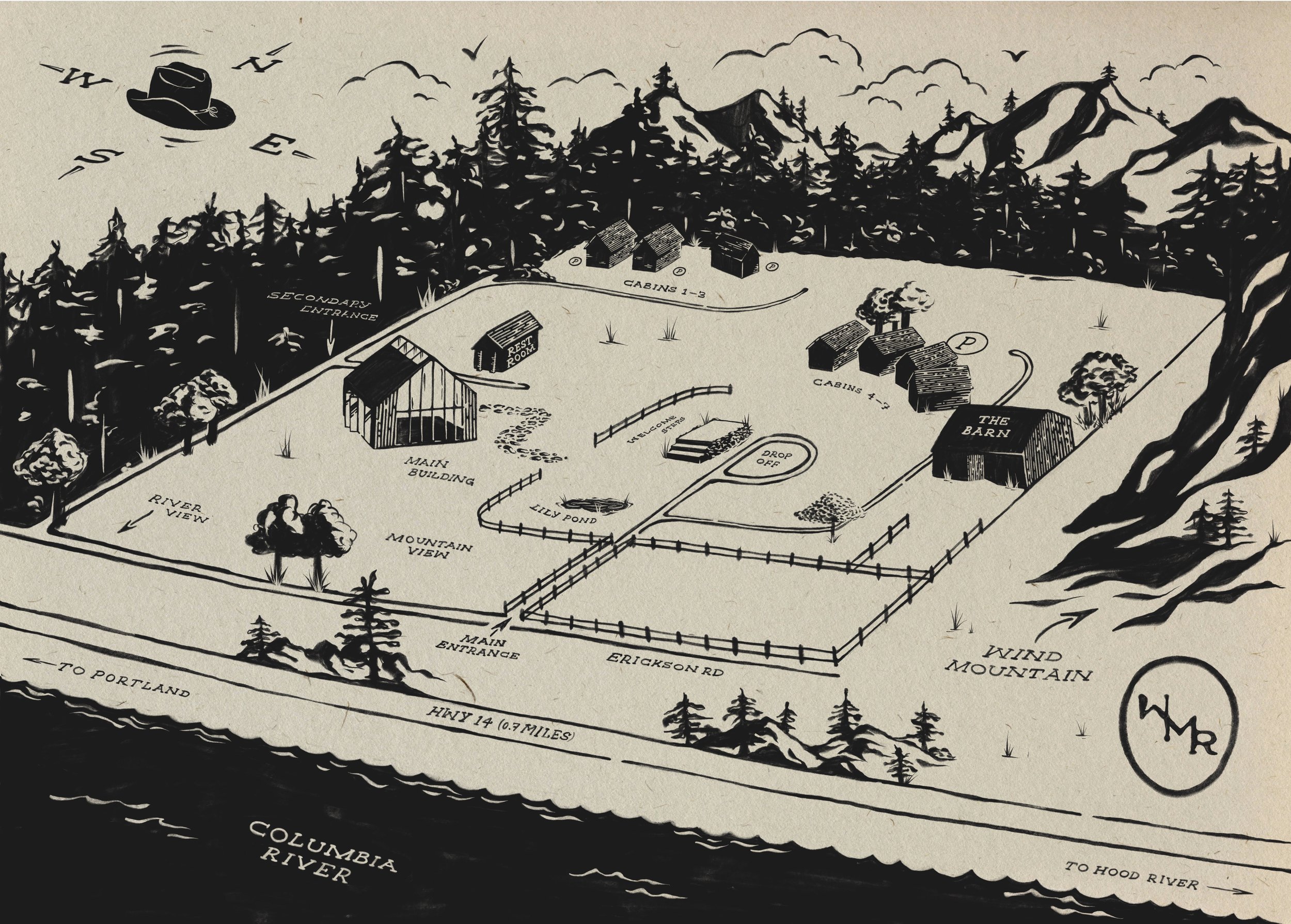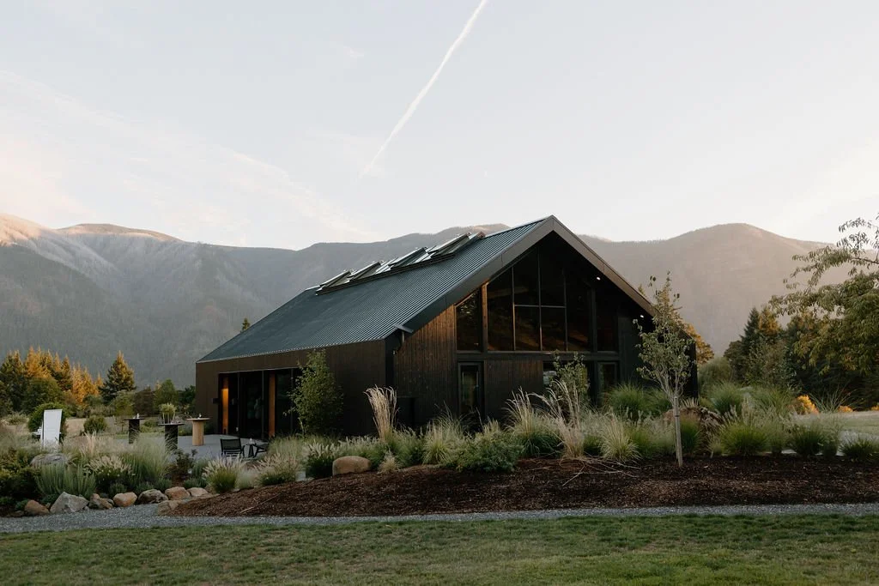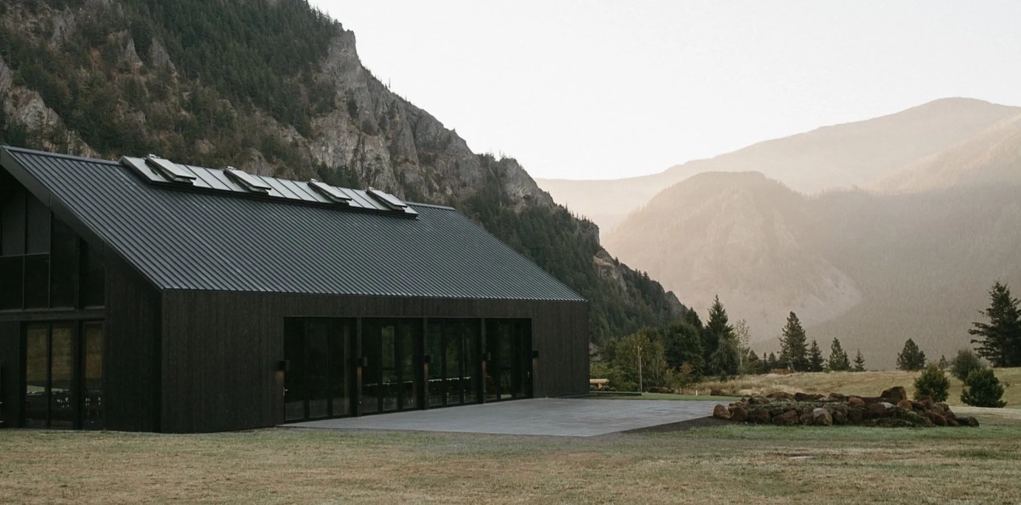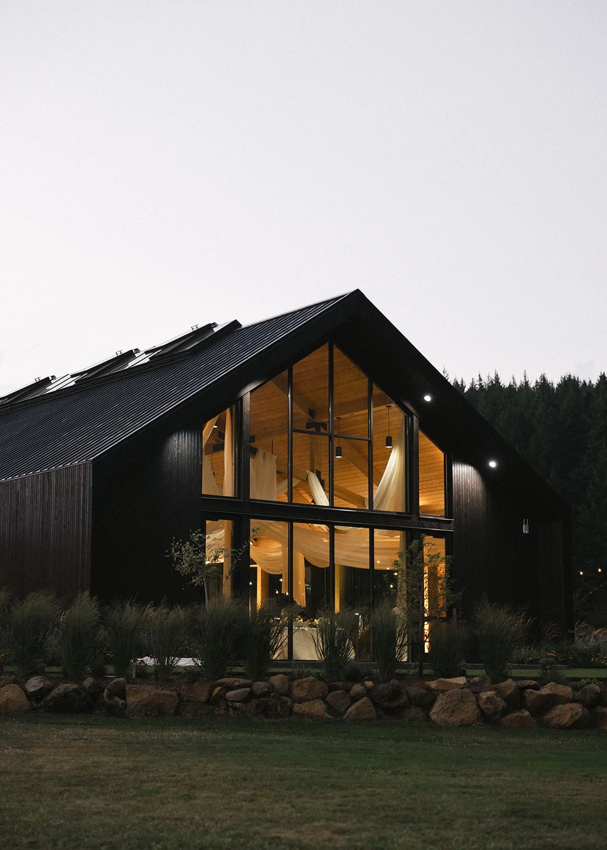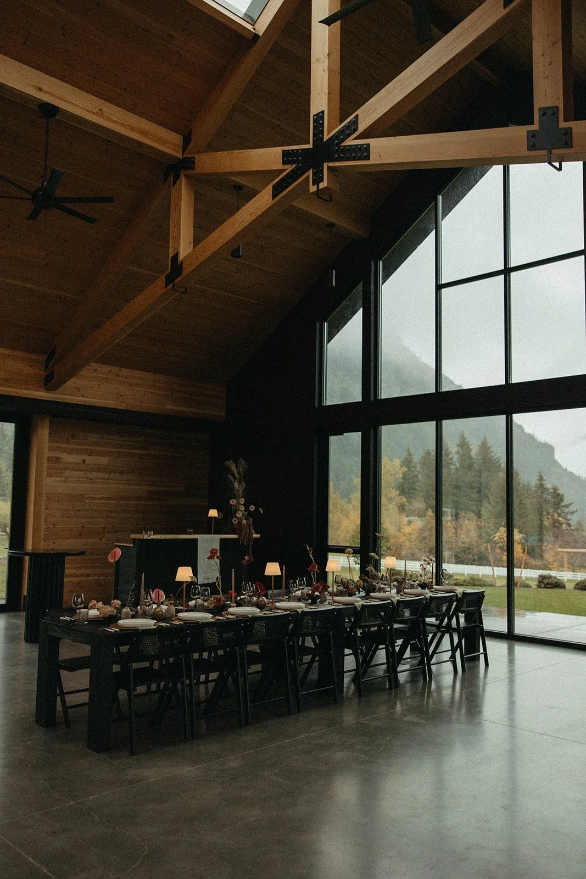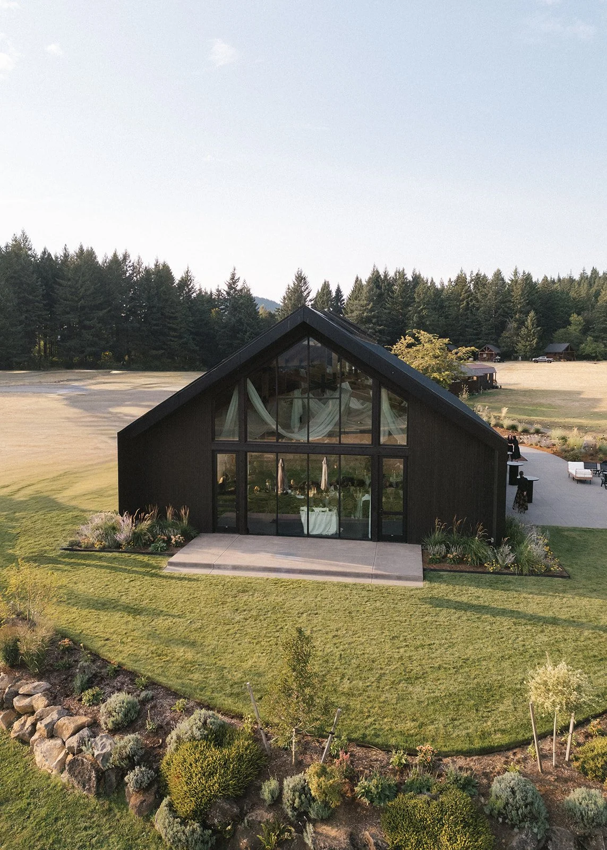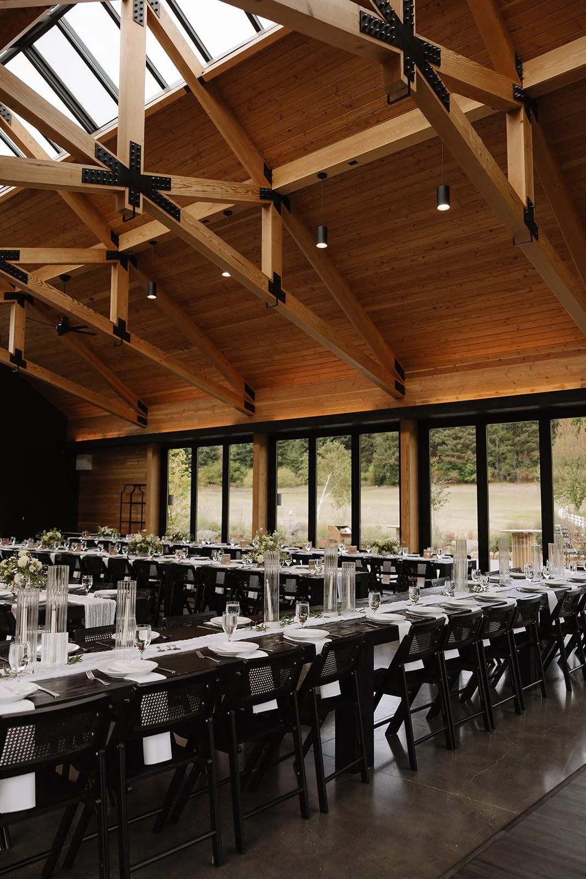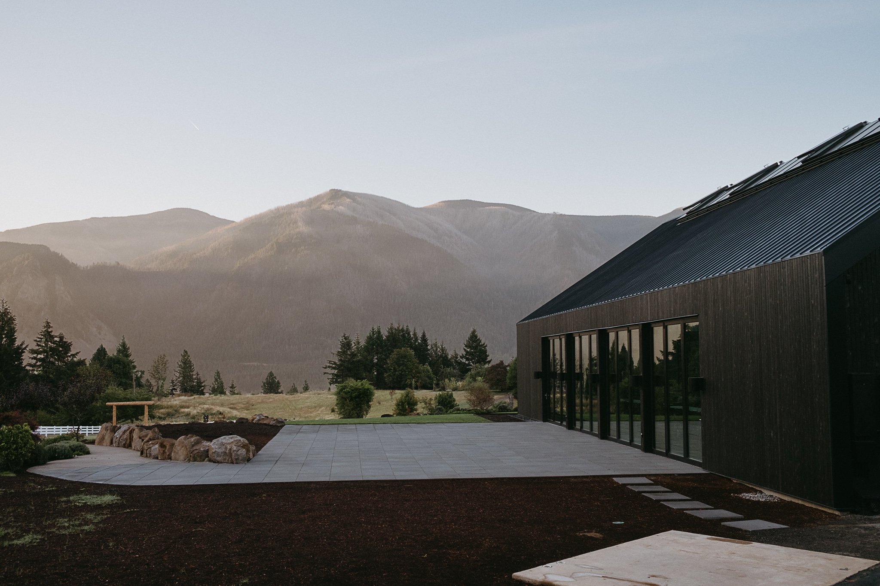
From the moment we stepped onto Wind Mountain Ranch we had a vision.
Wind’s Respite
We built a gathering space that serves as a focal point for the property: a central sanctuary for the experience of an event or wedding to unfold. We wanted it to feel grounded, yet expansive. A site like this demands a structure that is one with its environment — a place of belonging.
Meet our new building.
Our New Build
The new reception hall feels like an elevated extension of the historic buildings on the property. Inspired by the shape and texture of the on-site cabins, it creates a warm, inviting atmosphere with a modern finish. Clean lines and atmospheric lighting offer a blank slate for any event, while the Shou Sugi Ban–inspired exterior adds a natural, contemporary texture. Floor-to-ceiling windows frame sweeping views of the Ranch, bringing the landscape into every celebration.
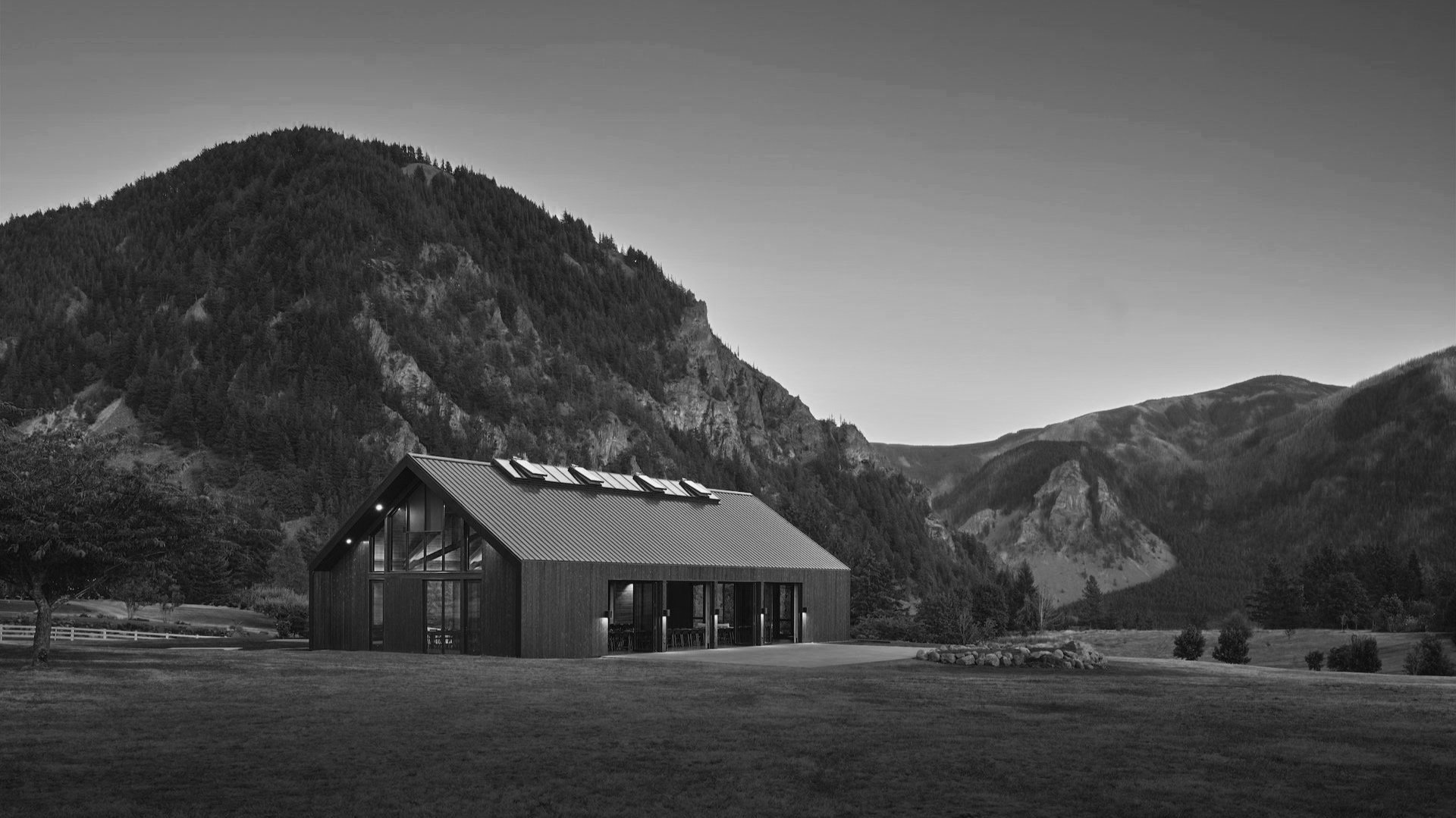
Our Inspiration for final Details
The design and build process continues to unfold with the final landscaping, planting and infrastructure. We plan to thoughtfully place foliage to frame the views, ensuring every vantage point is breathtaking. Scheduled to be completed in early 2025.
Connecting wide open spaces with cozy nooks.
Inviting pathways winding through layers of greenery.
Soft ornamental grasses and wildflowers, blending natural elegance with modern design.
